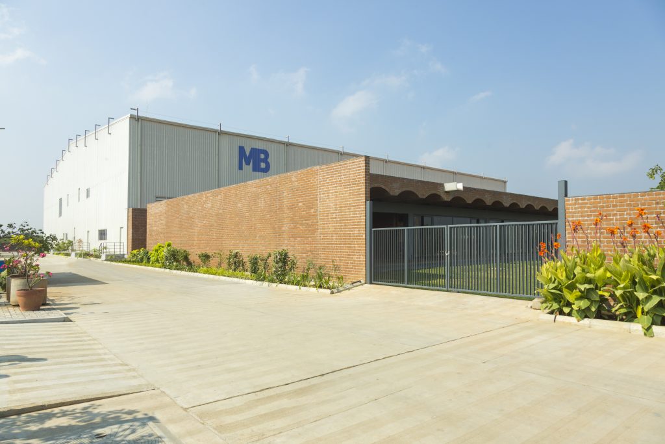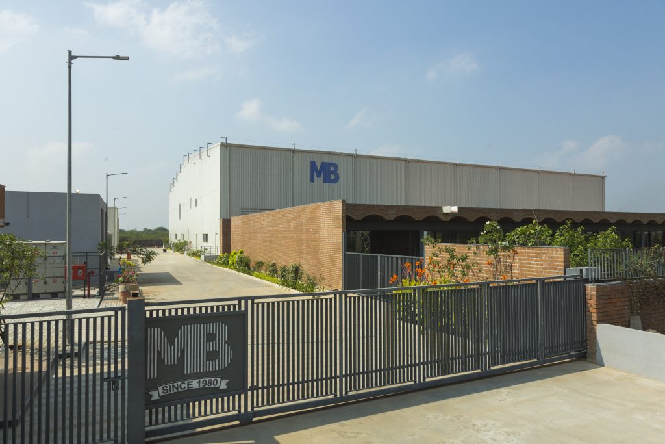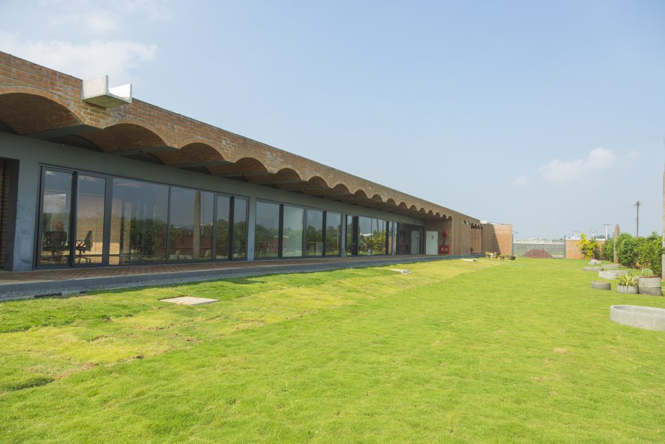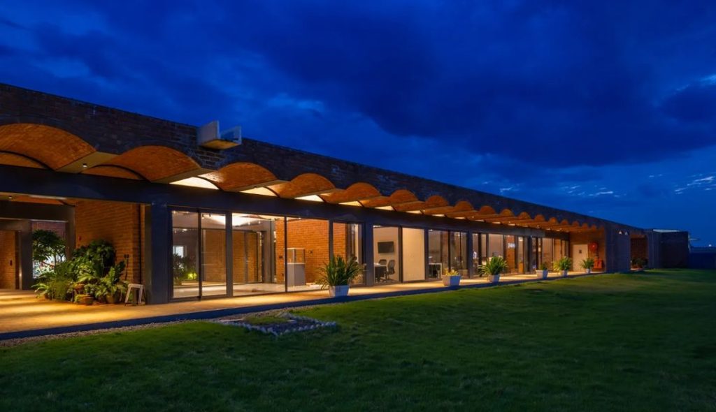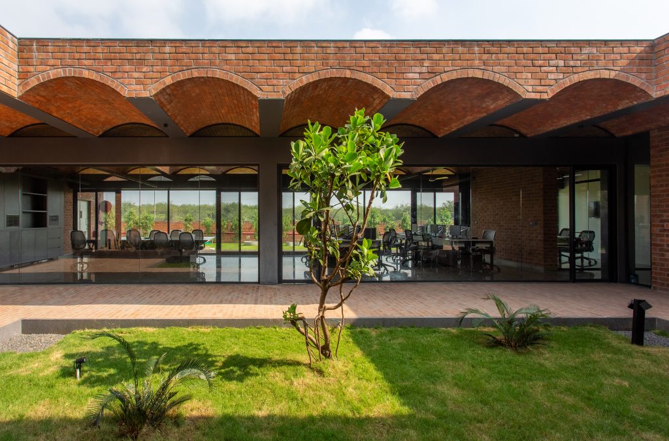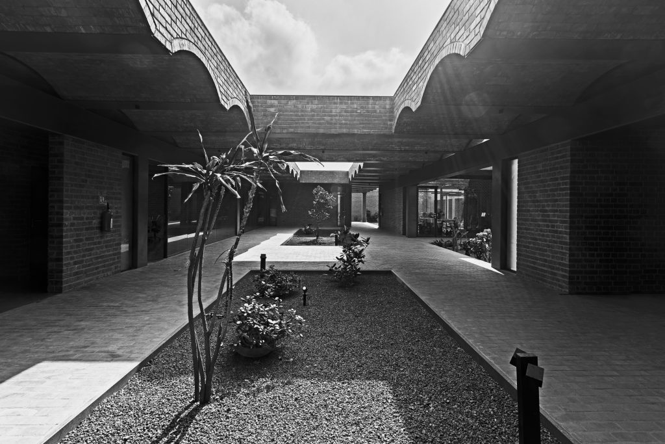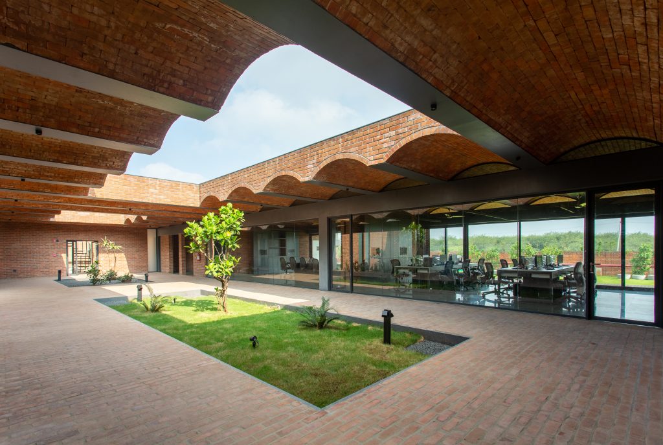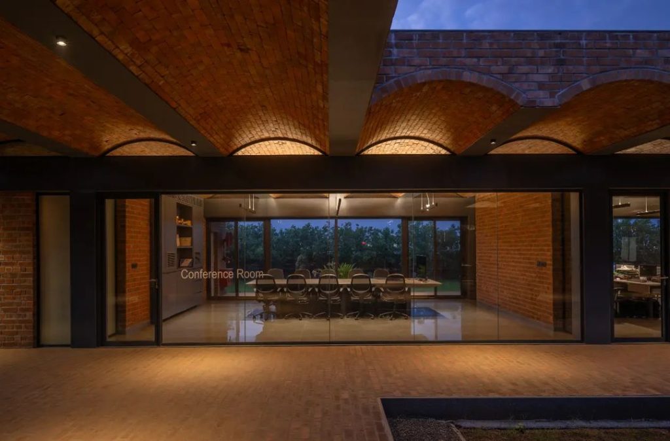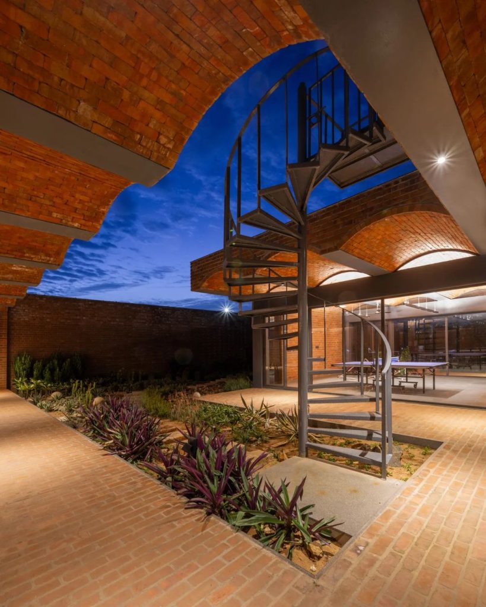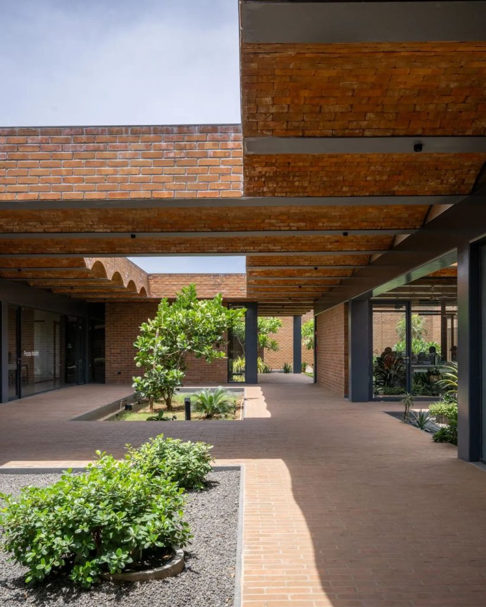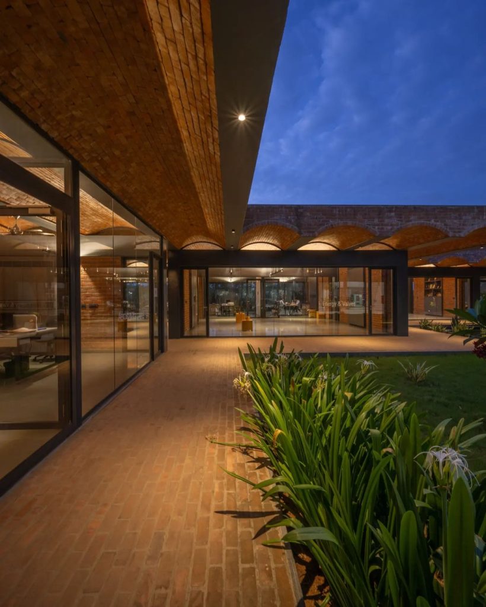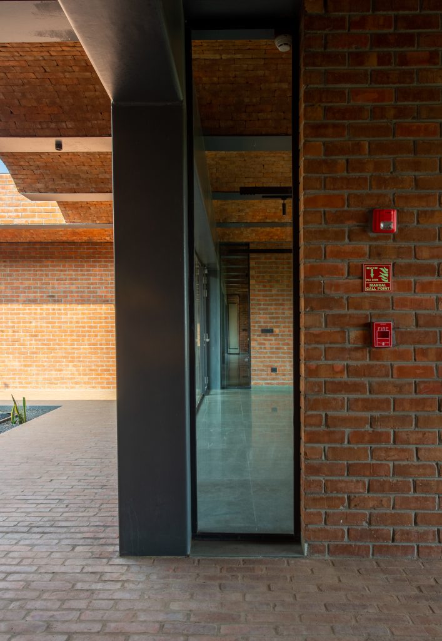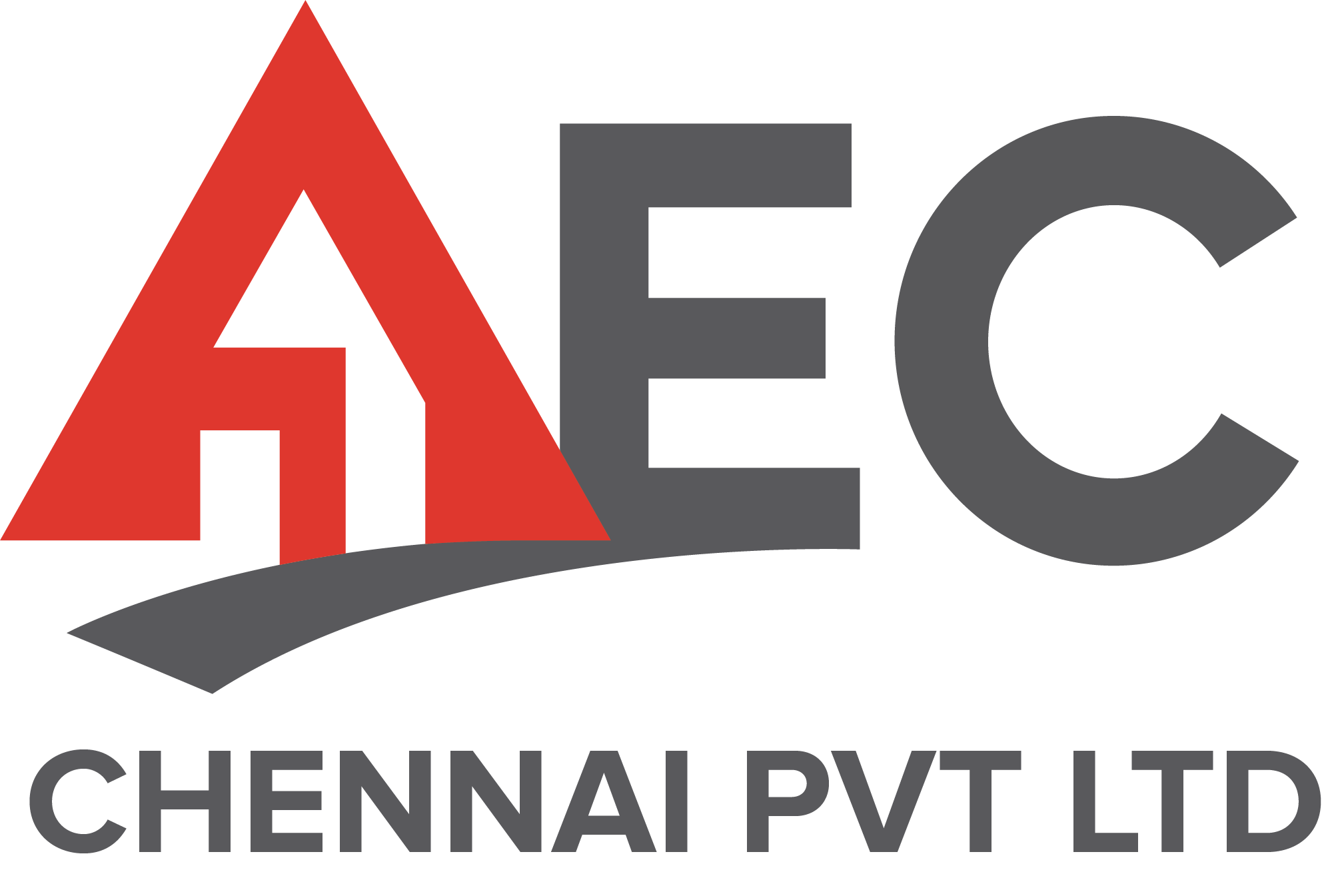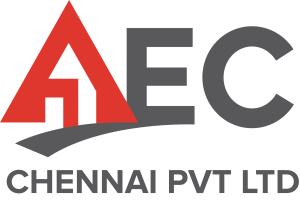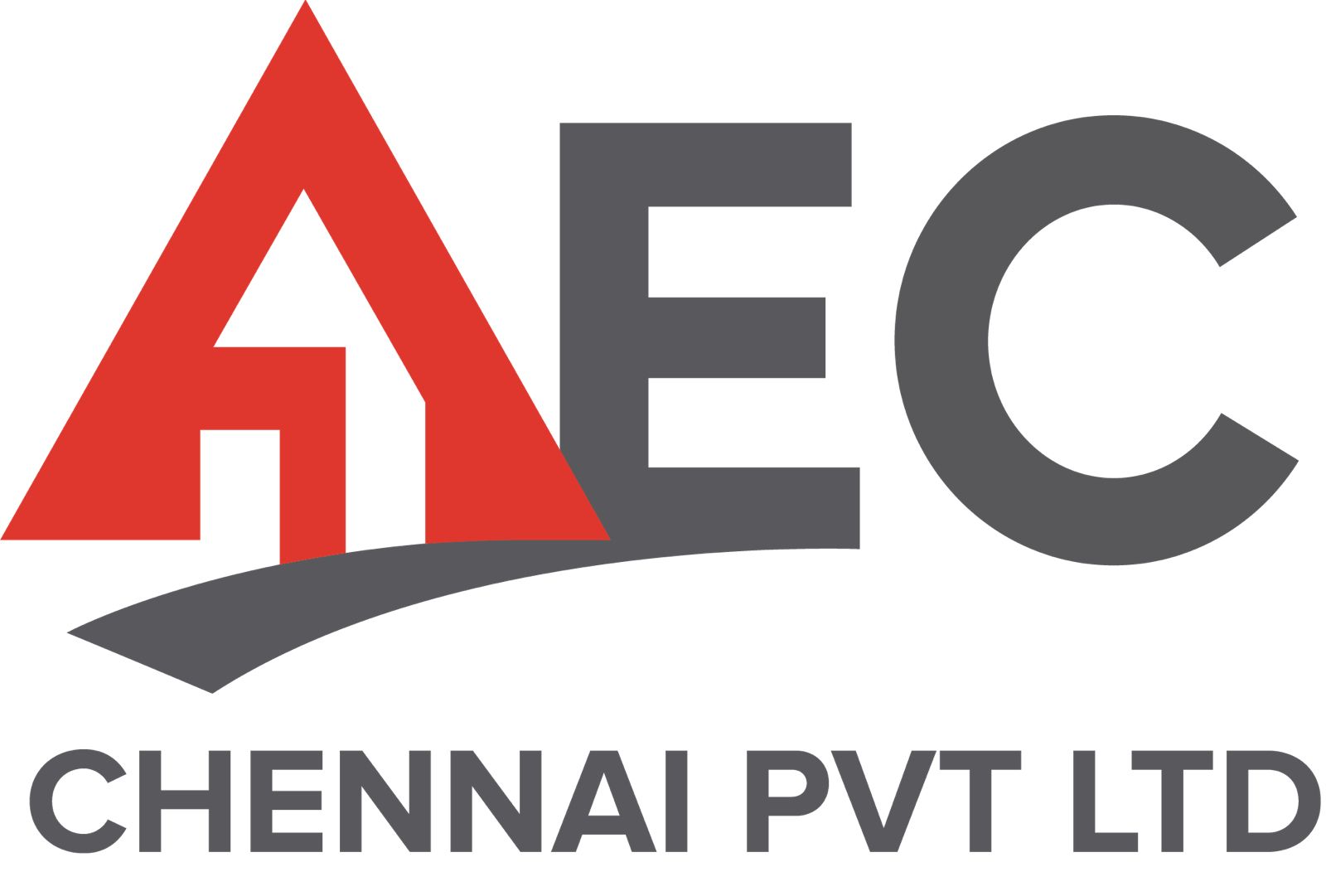Metallic Bellows
-
Project type
Industrial Building
-
Date
Completed in 2021
-
Location
Vallam near Oragadam, Kanchipuram
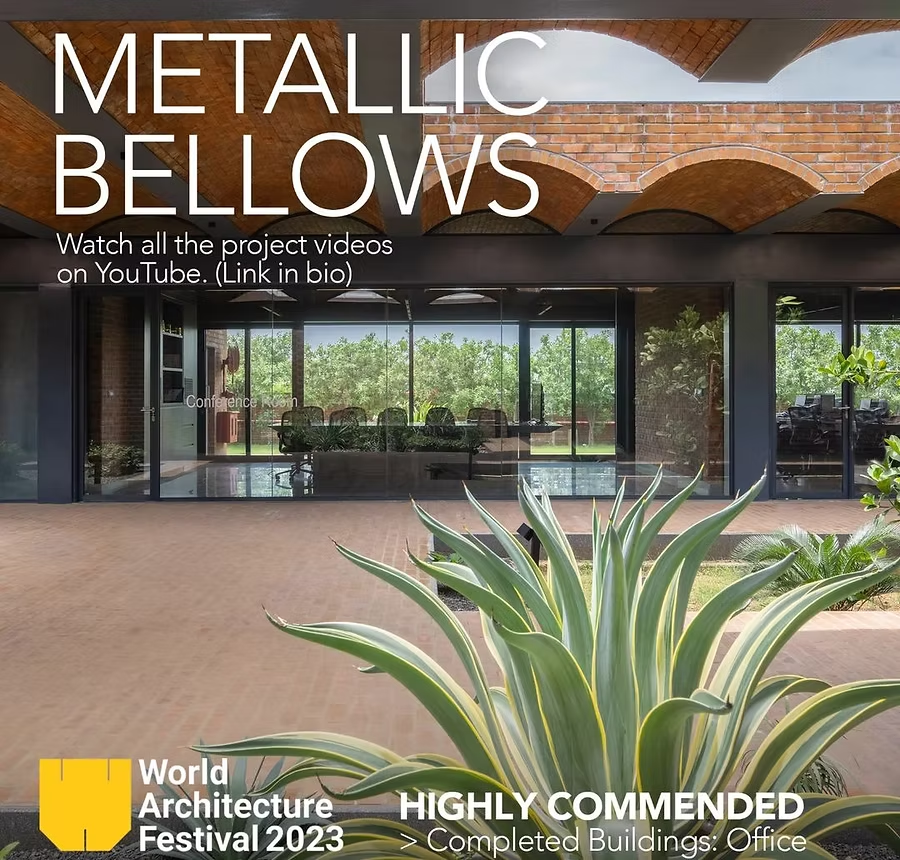
Project Description:
This factory cum administrative block project, designed by M/s KSM Architecture, Chennai, features a distinctive architectural identity, comprising a 60,000 sq.ft factory building and a 17,000 sq.ft administrative block. The project reflects a seamless fusion of form, function, and innovation—setting a new benchmark for industrial architecture in India.
The administrative block is a remarkable example of how traditional techniques can be reimagined in a modern context. Key architectural highlights include:
• Brick jack arch roofing across the entire admin block—one of the largest of its kind in this region
• Exposed brick masonry walls built using table-moulded, locally sourced bricks
• Mirror-polished Kota stone flooring and exposed brick flooring
• Integrated water bodies and landscaped courtyards, enhancing natural ventilation and creating a serene work environment
This architectural statement was shortlisted as a finalist at the World Architecture Festival (WAF) 2023, a global recognition of its innovation, sustainability, and design excellence.
The scope of work undertaken by us included Civil and PHE services. We are proud to have executed this landmark project—a unique and complex structure that demanded precise craftsmanship and high construction standards.
This project stands as a testament to our capability and commitment to excellence, and remains a defining example of refined industrial architecture in the region.
