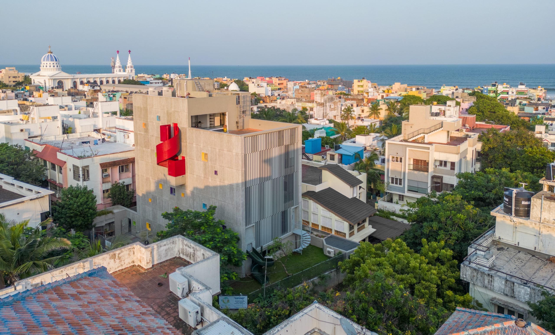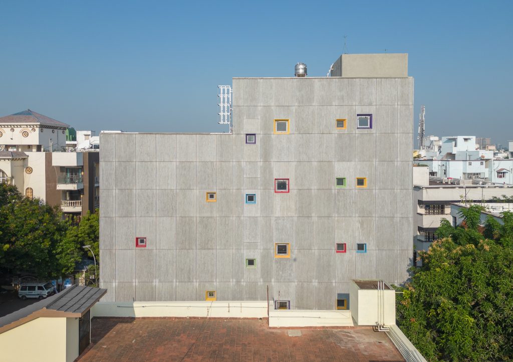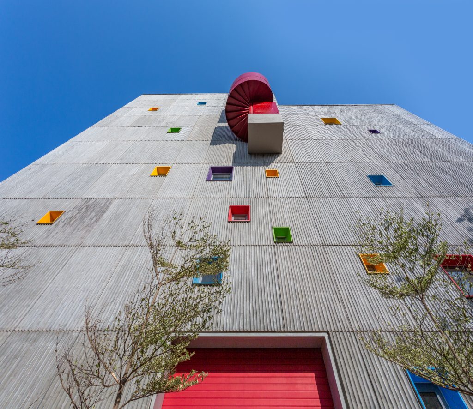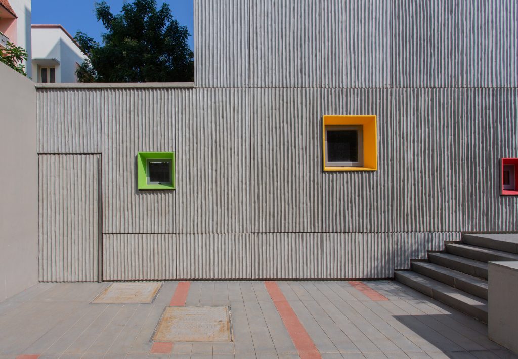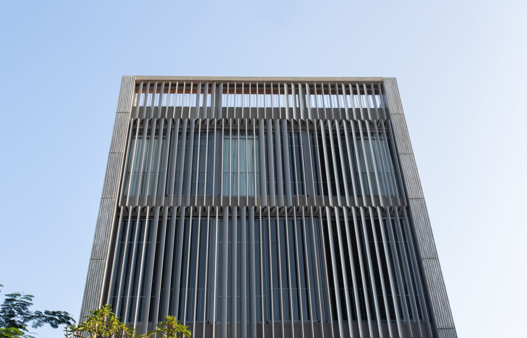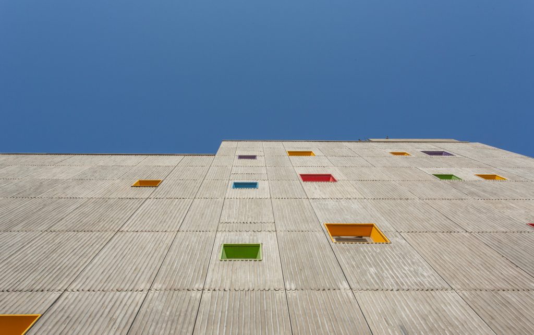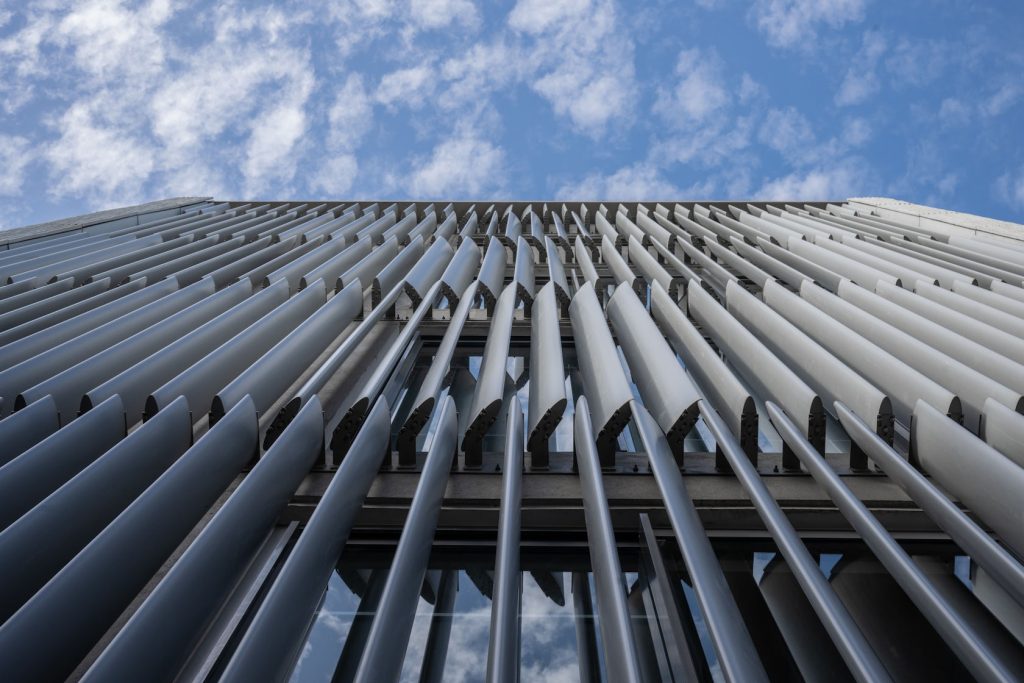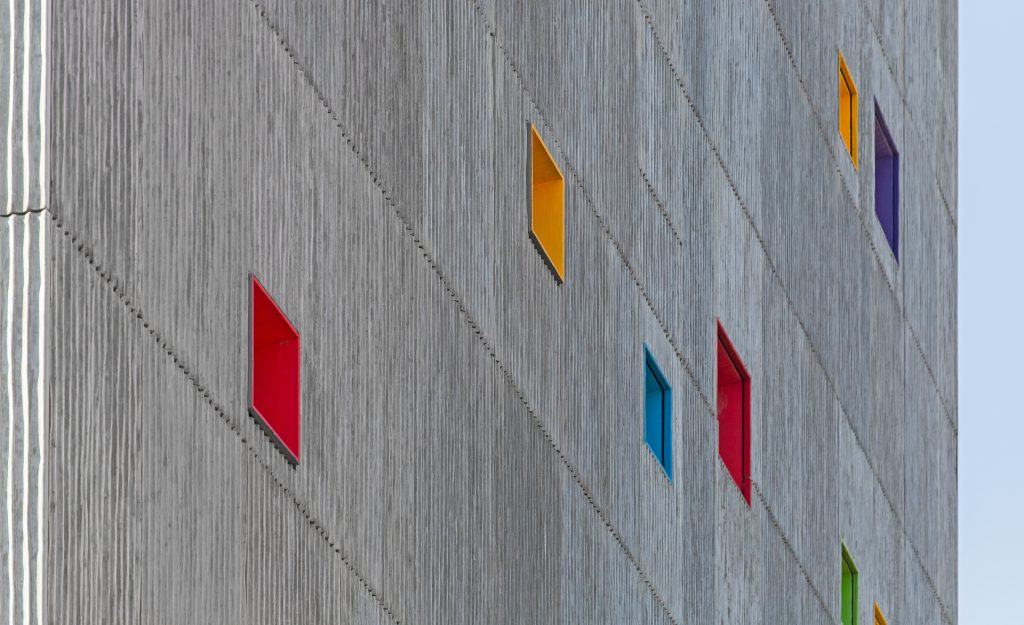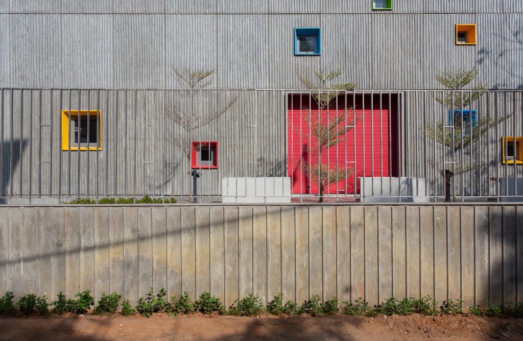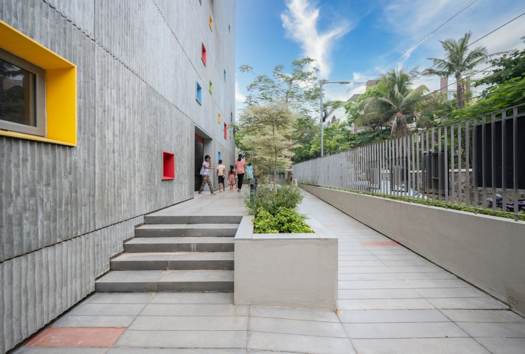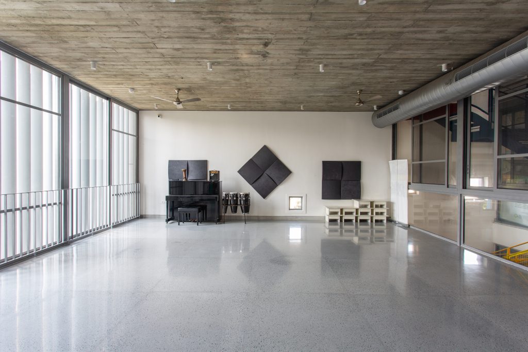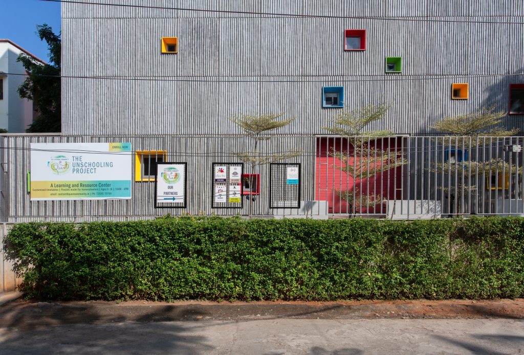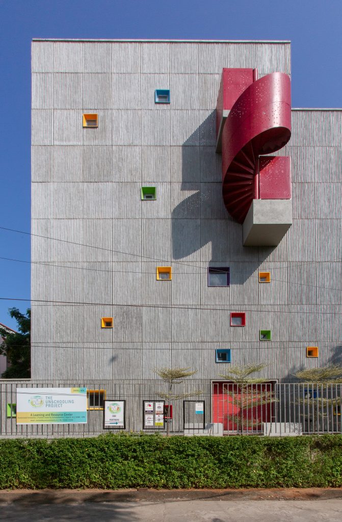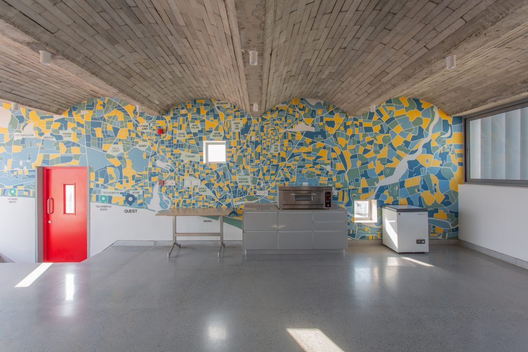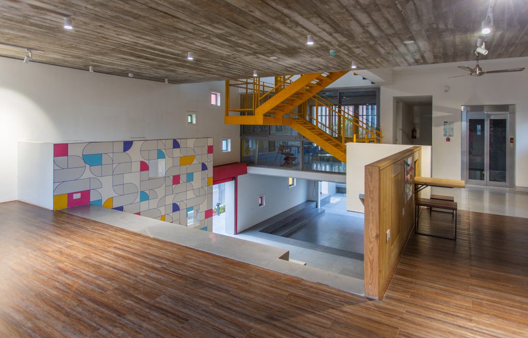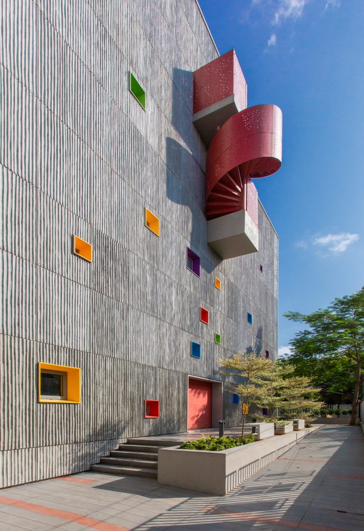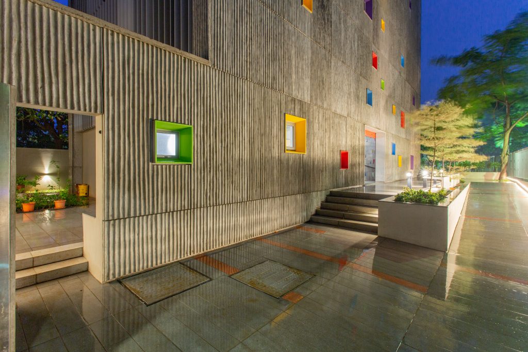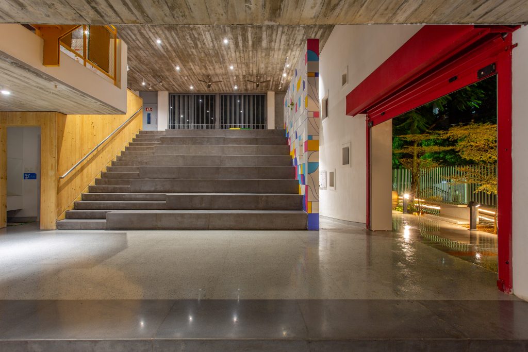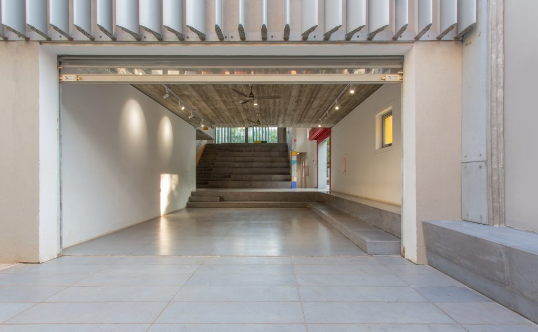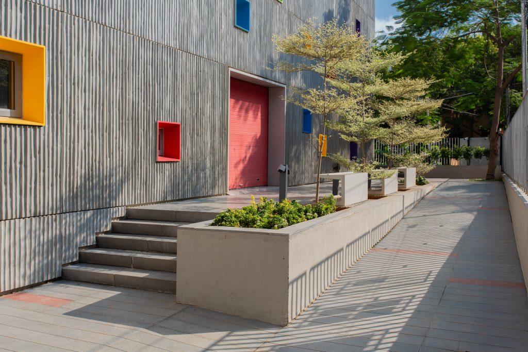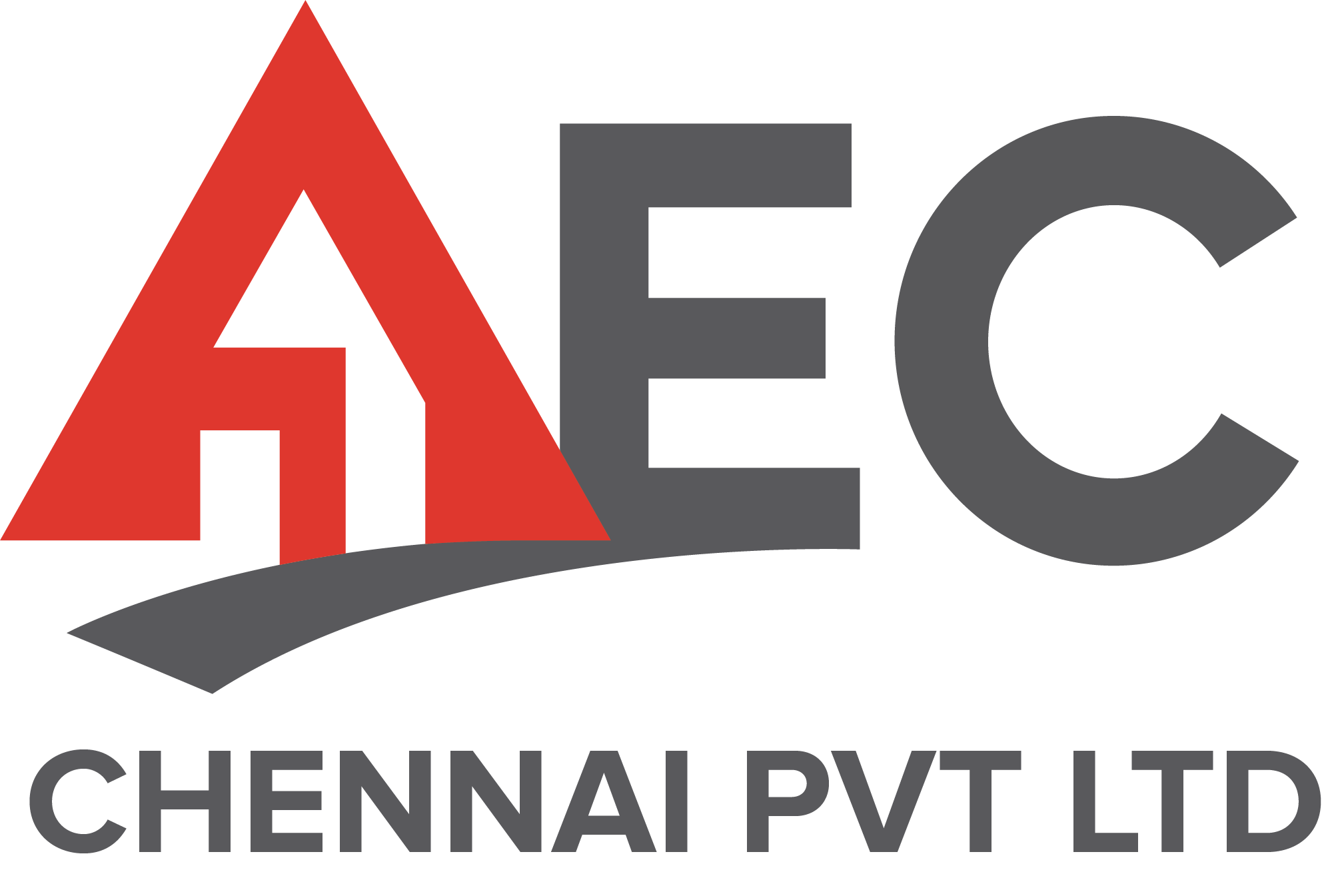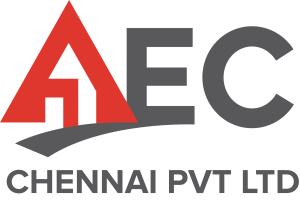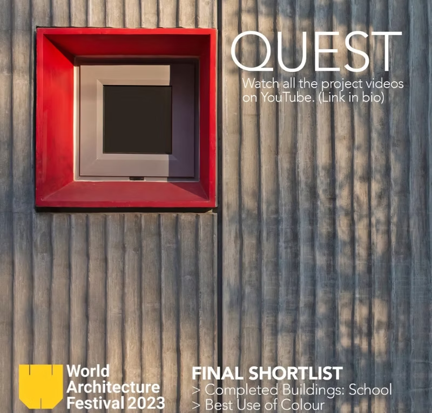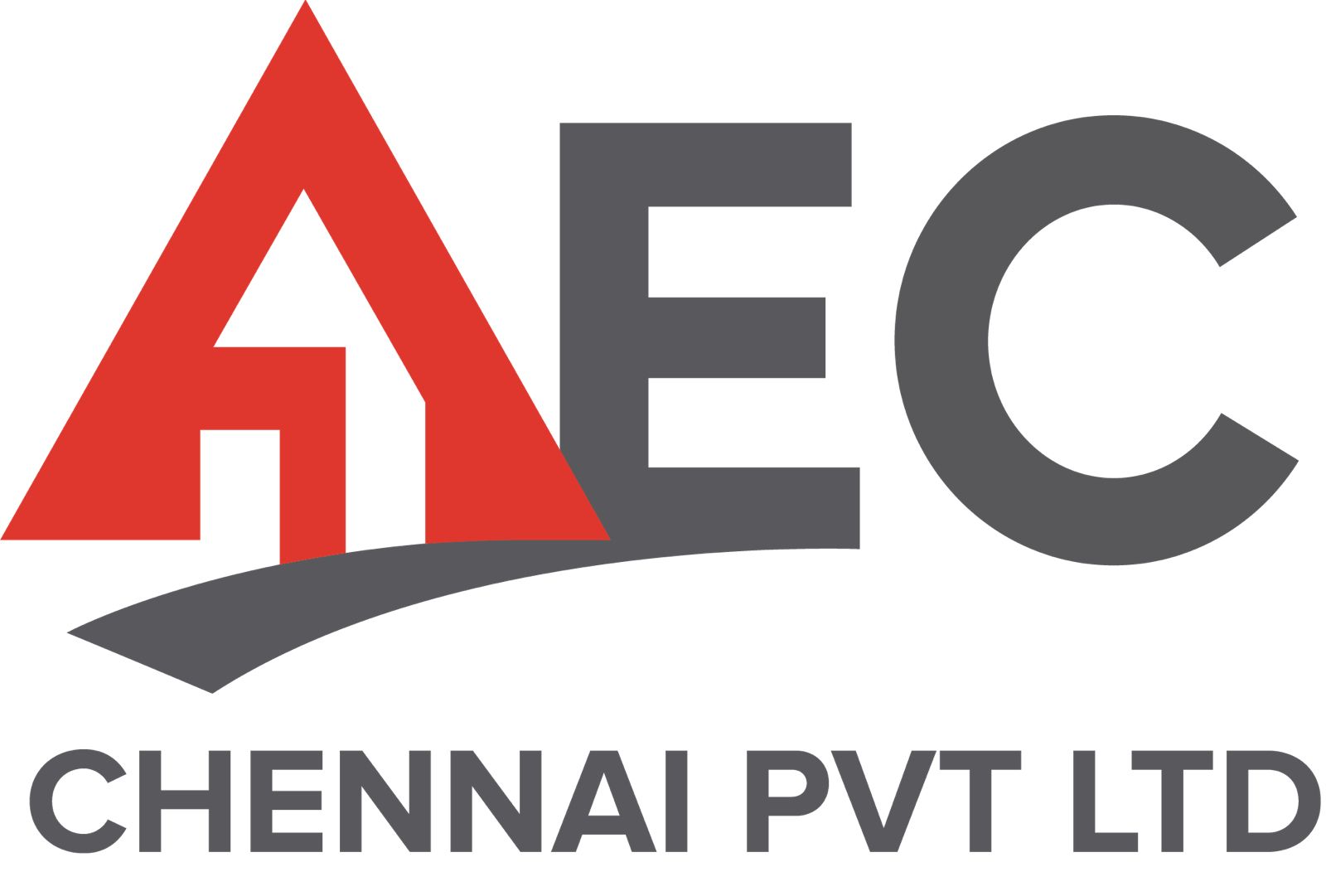-
Project type
Academic Institution
-
Date
Completed in 2024
-
Location
T Nagar, Chennai
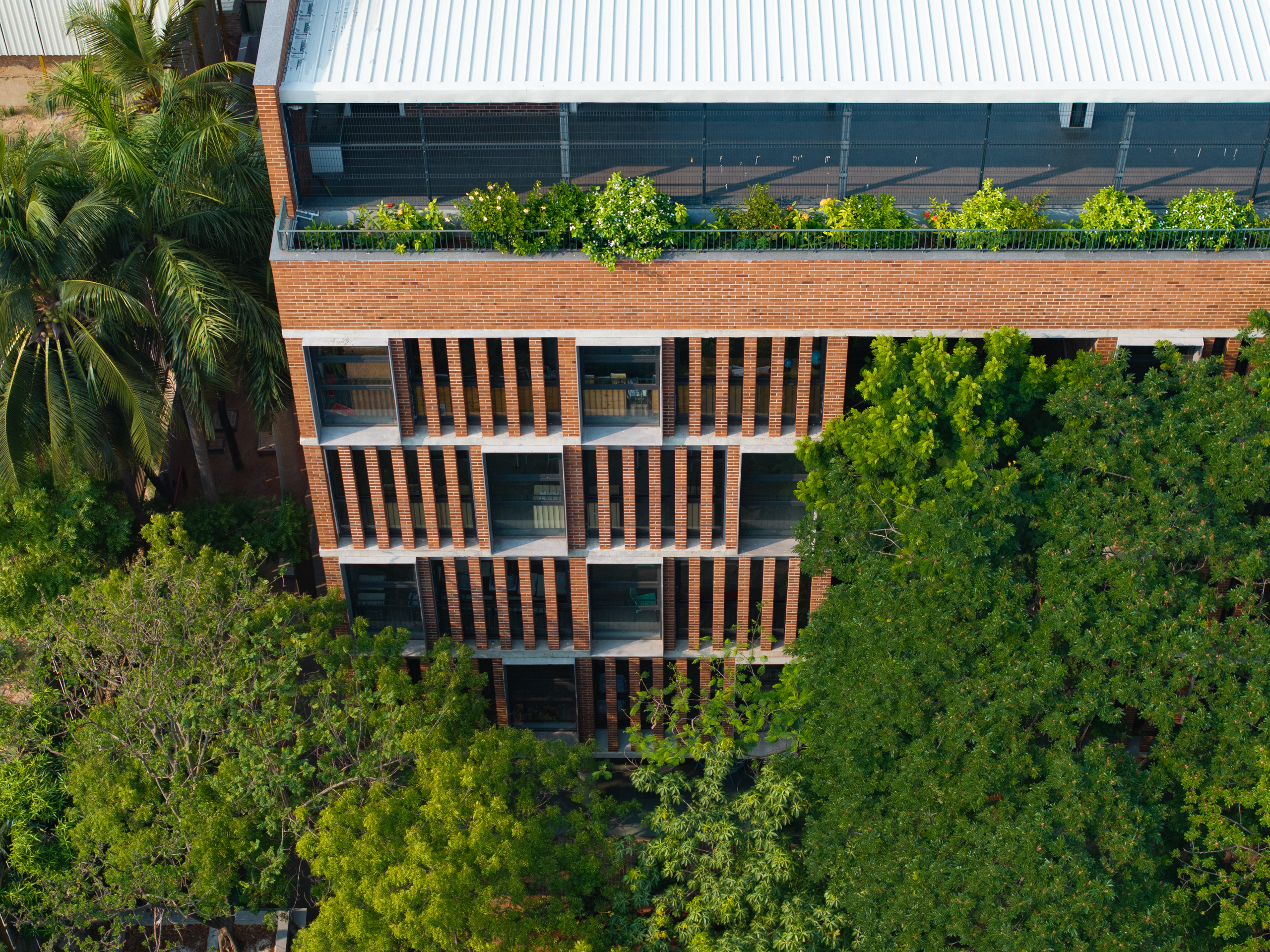
Project Description:
A Benchmark in Institutional Design, Crafted for Excellence
This G+4 academic block exemplifies thoughtful architecture and construction excellence. Purpose-built to foster an inspiring and engaging learning environment, the building accommodates a wide range of educational functions — including classrooms, laboratories, an amphitheatre, activity zones, a library, resource rooms, lounges, administrative spaces, and restrooms — distributed across multiple levels. The structure is crowned with a futsal court and canteen on the terrace, offering elevated recreational and dining experiences.
At the core of the design is the seamless integration of natural light and clean architectural lines, rising above the dense urban fabric of T. Nagar to deliver a vibrant, functional, and refined academic setting.
The project also incorporates a range of aesthetically distinctive and durable features, including:
Exposed brick masonry walls and façade, lending texture and warmth
Fair-face finished RCC slabs and beams, showcasing the material’s natural character
Polished concrete flooring in the amphitheatre and internal staircases, complemented by vitrified tile flooring with epoxy pointing in other areas
GFRC window jambs and exposed brick pillars, offering a contrasting and elegant façade articulation
These design and construction choices come together to provide students with world-class infrastructure, befitting a leading international school located in the heart of Chennai.
Architectural Design by: M/s KSM Architecture, Chennai
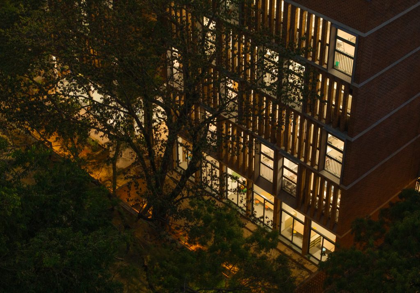
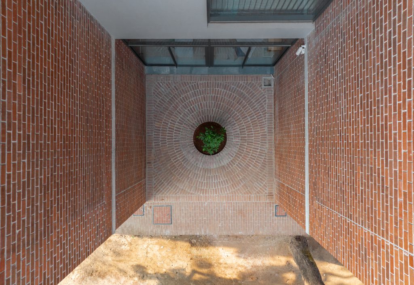
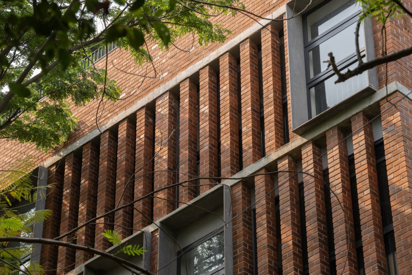
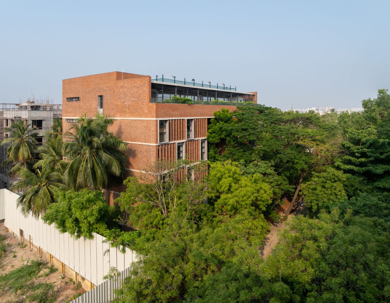
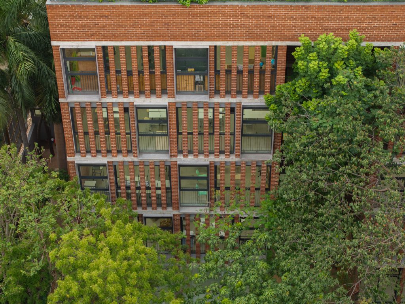
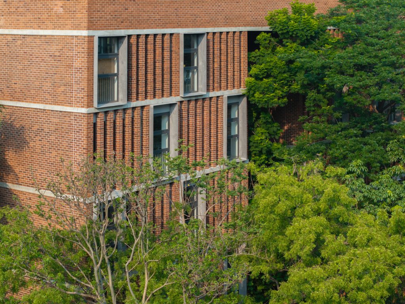
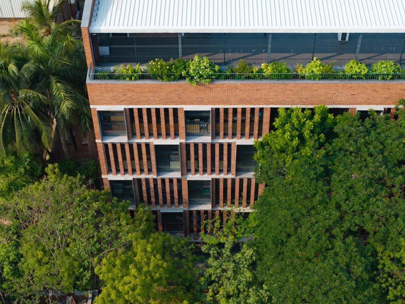
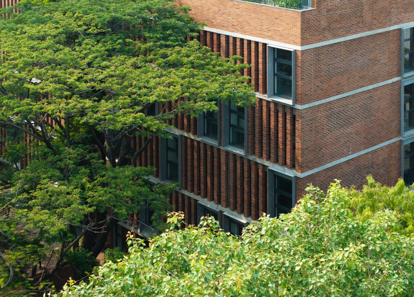
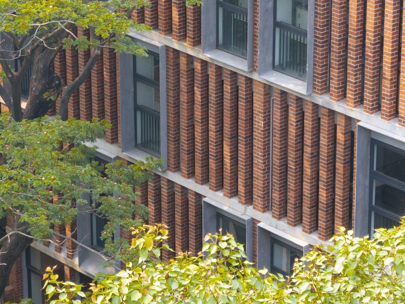
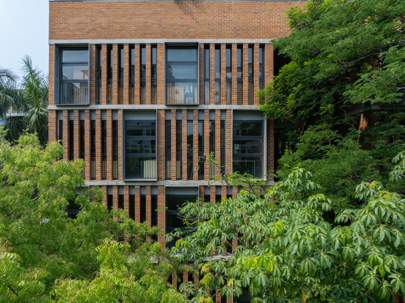
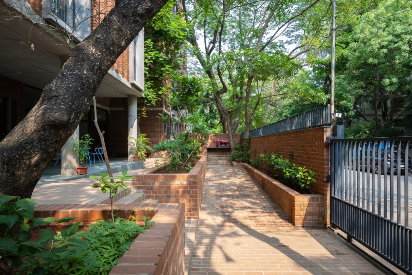
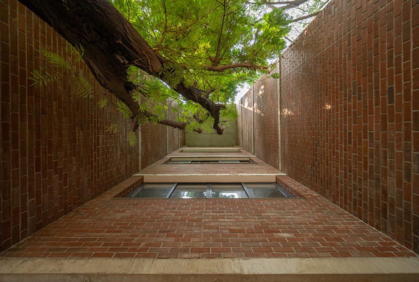
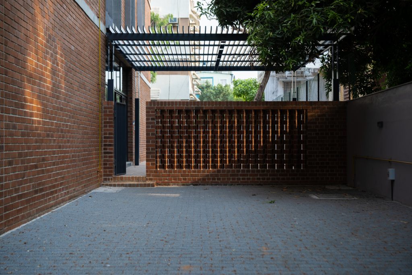
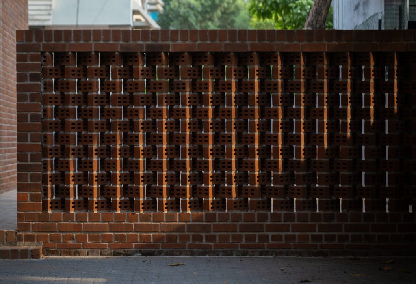
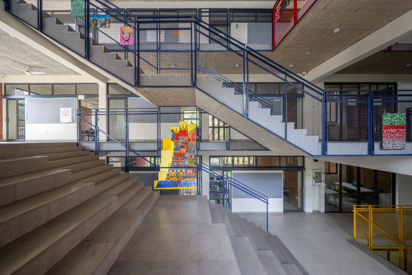
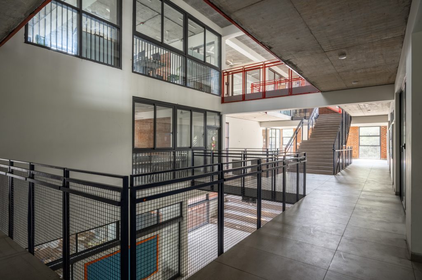
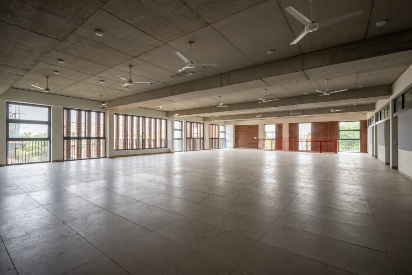
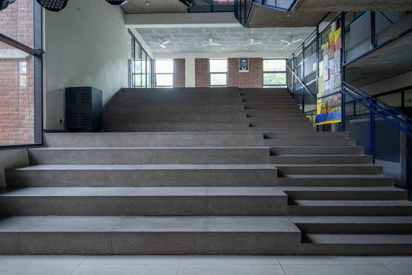
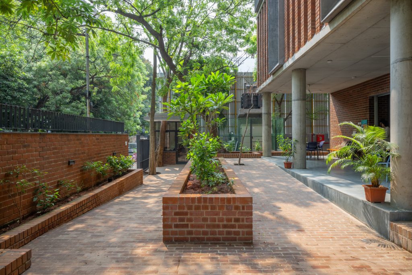
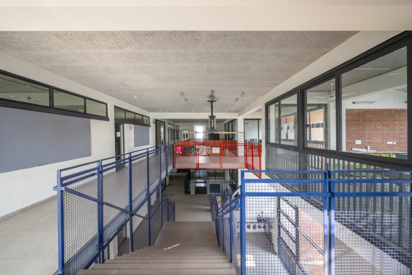
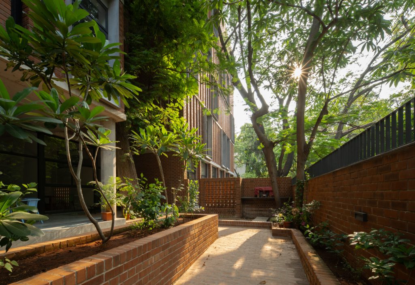
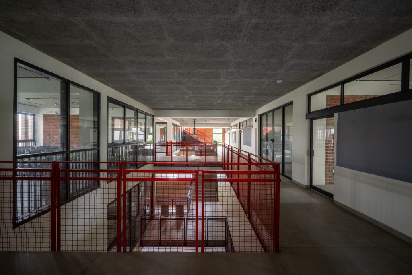
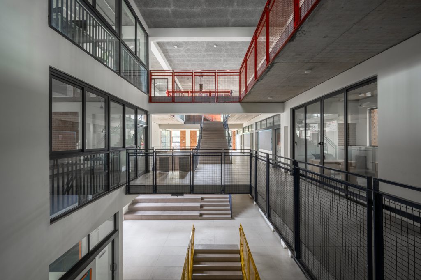
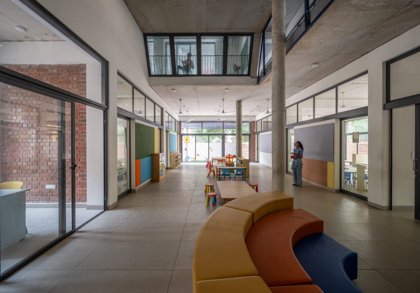
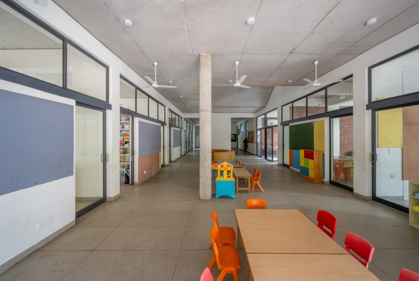
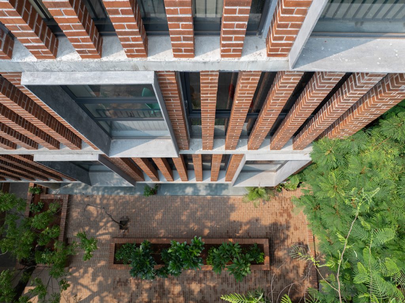
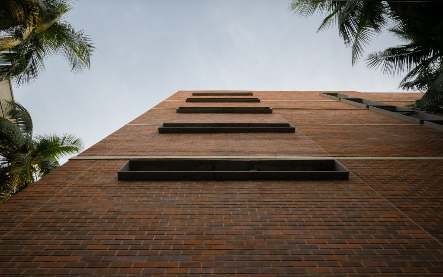
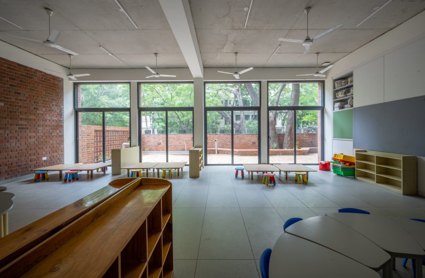
Metallic Bellows
-
Project type
Industrial Building
-
Date
Completed in 2021
-
Location
Vallam near Oragadam, Kanchipuram
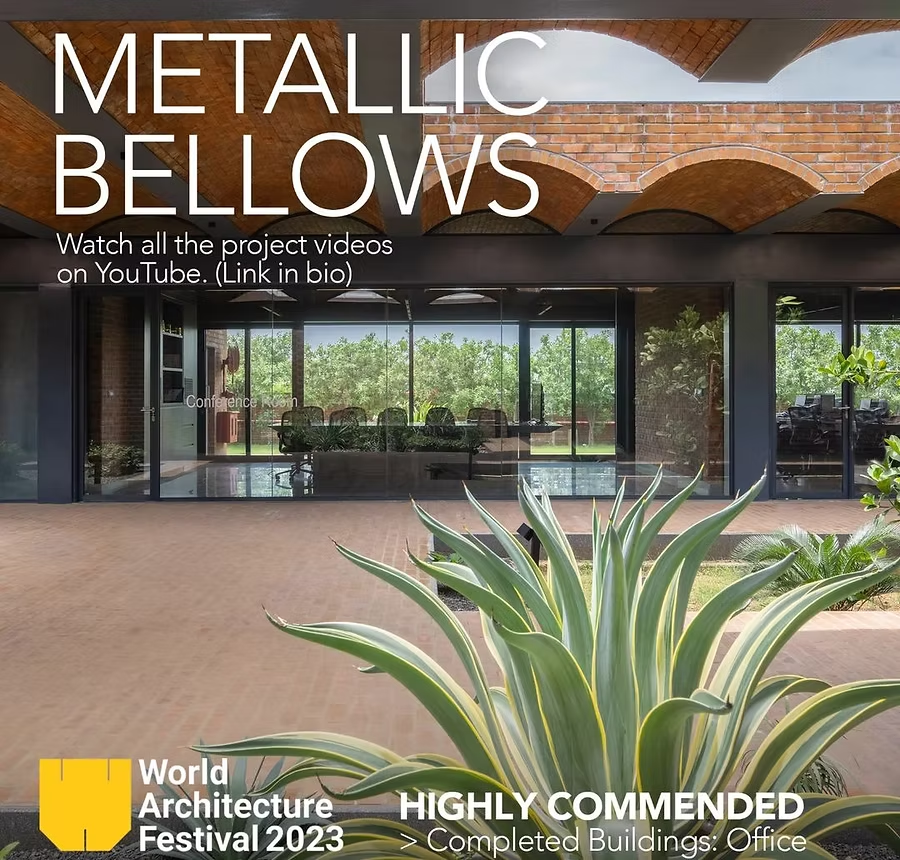
Project Description:
This factory cum administrative block project, designed by M/s KSM Architecture, Chennai, features a distinctive architectural identity, comprising a 60,000 sq.ft factory building and a 17,000 sq.ft administrative block. The project reflects a seamless fusion of form, function, and innovation—setting a new benchmark for industrial architecture in India.
The administrative block is a remarkable example of how traditional techniques can be reimagined in a modern context. Key architectural highlights include:
• Brick jack arch roofing across the entire admin block—one of the largest of its kind in this region
• Exposed brick masonry walls built using table-moulded, locally sourced bricks
• Mirror-polished Kota stone flooring and exposed brick flooring
• Integrated water bodies and landscaped courtyards, enhancing natural ventilation and creating a serene work environment
This architectural statement was shortlisted as a finalist at the World Architecture Festival (WAF) 2023, a global recognition of its innovation, sustainability, and design excellence.
The scope of work undertaken by us included Civil and PHE services. We are proud to have executed this landmark project—a unique and complex structure that demanded precise craftsmanship and high construction standards.
This project stands as a testament to our capability and commitment to excellence, and remains a defining example of refined industrial architecture in the region.
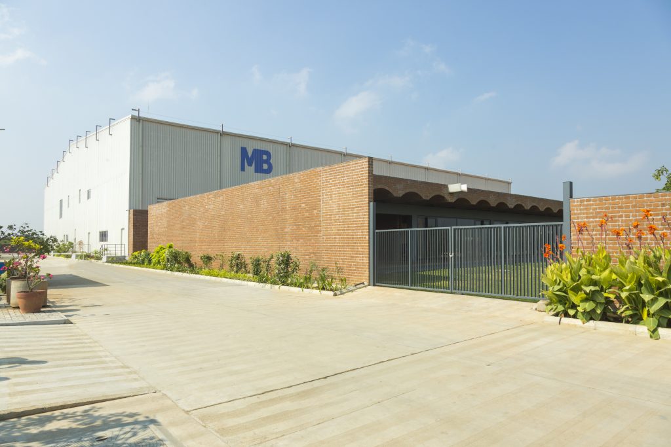
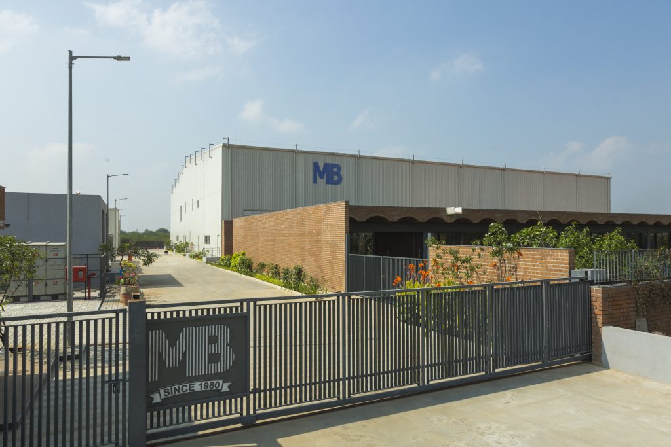
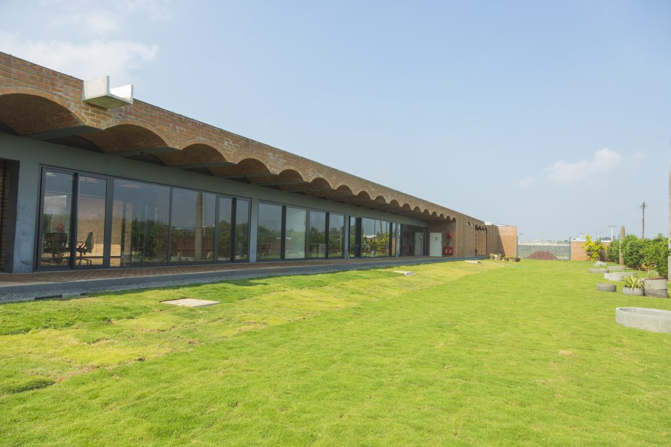
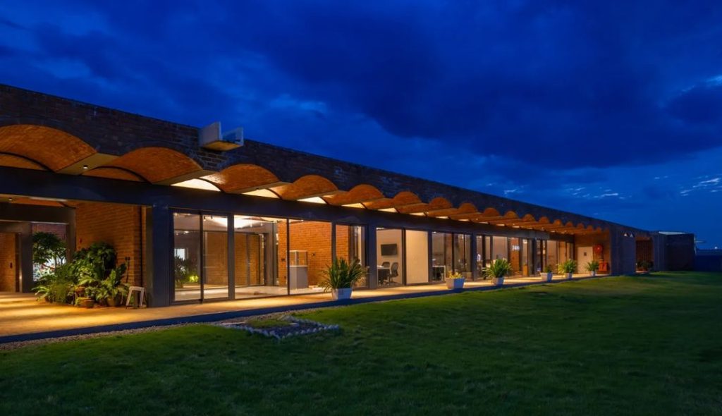
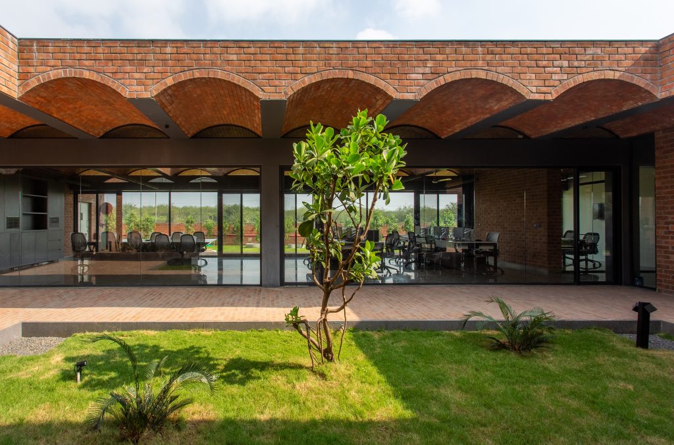
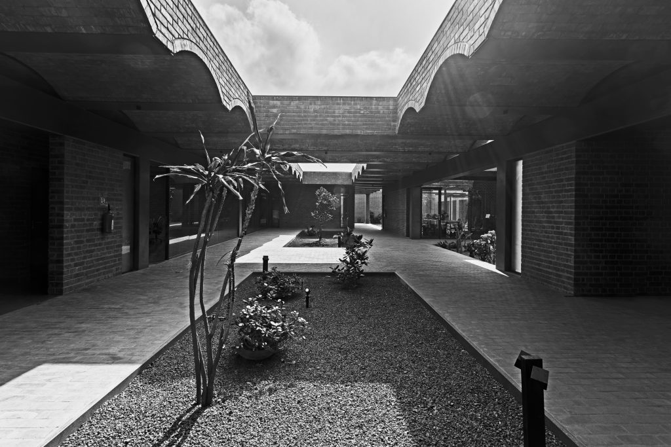
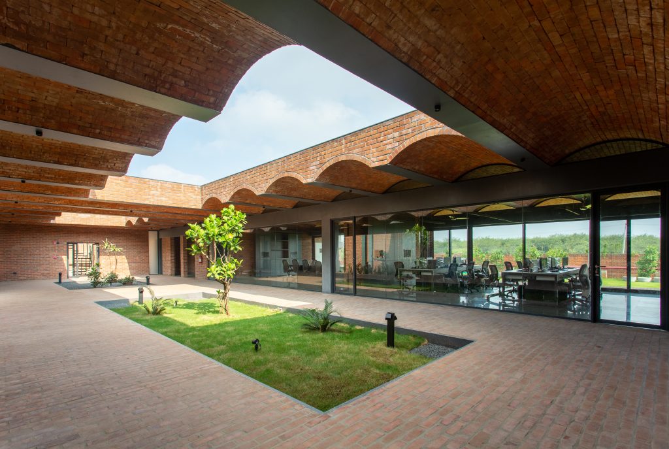
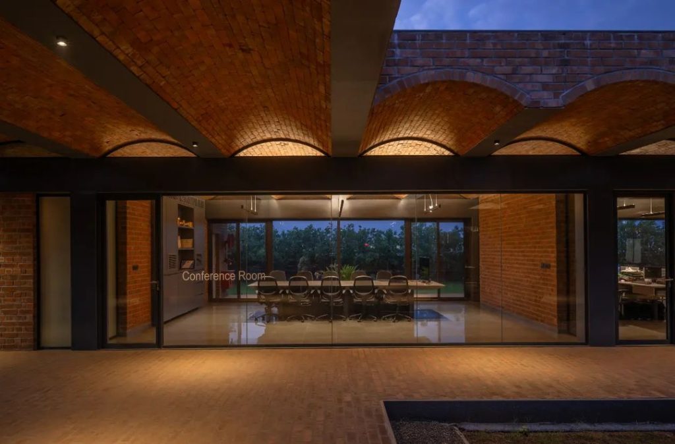
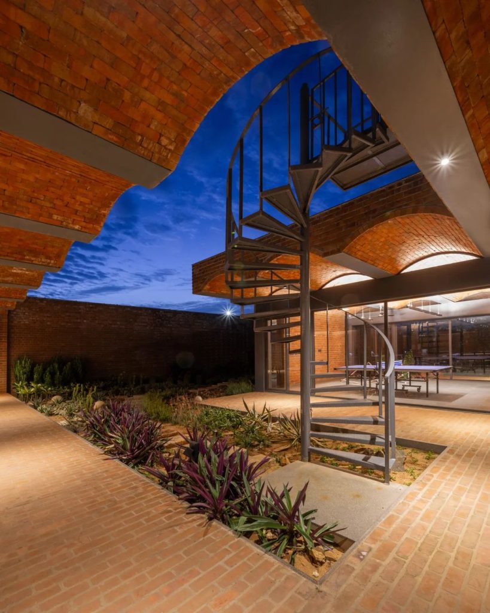
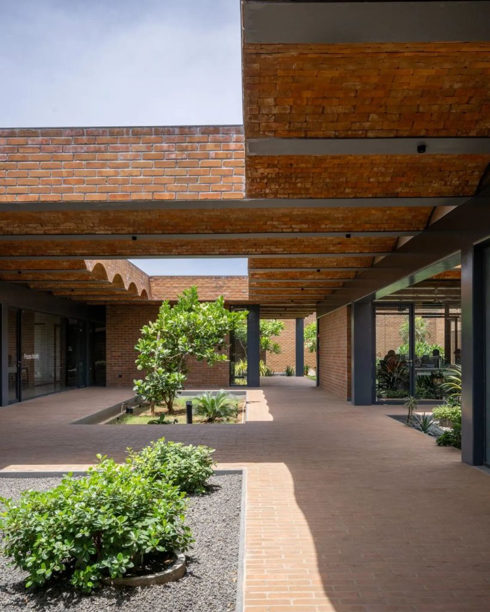
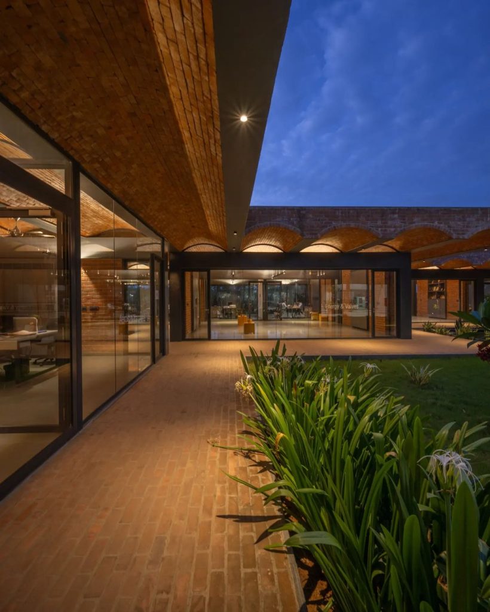
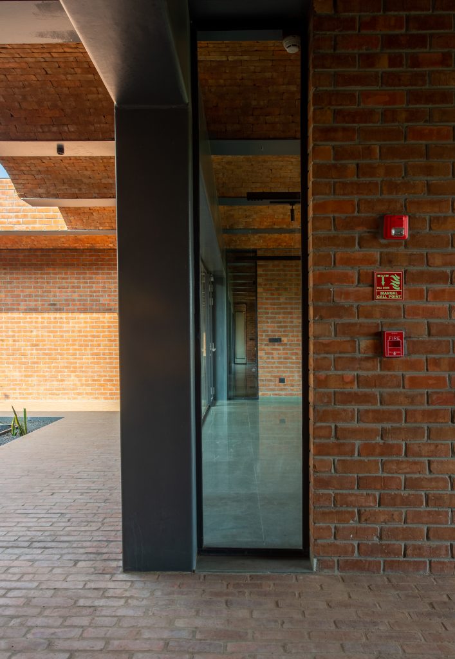
Quest Learning Centre, Kalakshetra Colony, Chennai
Project Description:
An architectural masterpiece designed by M/s KSM Architecture, Chennai, this Ground + 3 RCC structure showcases an extraordinary blend of thoughtful detailing, innovative materials, and sustainable design practices. With a total built-up area of approximately 20,000 sq.ft, the project was completed in 2021 and stands as a benchmark in educational architecture.
Key architectural features include:
• Double walls with polystyrene insulation on the eastern and western façades to reduce heat ingress and enhance thermal comfort.
• Full-height louvred windows on the north and south elevations to maximize natural light and cross ventilation.
• Pine wood shuttered RCC slabs, where the grain and texture of pine wood are beautifully imprinted on the exposed concrete soffit, adding an organic aesthetic to structural elements.
• A cast-in-situ concrete block jack arch roof at the canteen level, blending structural ingenuity with form.
• GFRC bamboo-shaped precast panels, meticulously aligned and installed on the exterior walls to create a seamless and visually striking bamboo cladding effect.
The scope of work included Civil and Public Health Engineering (PHE) services, executed with the highest precision to realize the architect’s unique vision.
This project was shortlisted at the World Architecture Festival (WAF) 2023 in Singapore and was commended for its intelligent use of color and materials. We take immense pride in having successfully executed this distinctive, functional, and inspiring space, which supports and enhances the learning environment—perfectly aligned with the vision of the school’s management
The administrative block is a remarkable example of how traditional techniques can be reimagined in a modern context. Key architectural highlights include:
• Brick jack arch roofing across the entire admin block—one of the largest of its kind in this region
• Exposed brick masonry walls built using table-moulded, locally sourced bricks
• Mirror-polished Kota stone flooring and exposed brick flooring
• Integrated water bodies and landscaped courtyards, enhancing natural ventilation and creating a serene work environment
This architectural statement was shortlisted as a finalist at the World Architecture Festival (WAF) 2023, a global recognition of its innovation, sustainability, and design excellence.
The scope of work undertaken by us included Civil and PHE services. We are proud to have executed this landmark project—a unique and complex structure that demanded precise craftsmanship and high construction standards.
This project stands as a testament to our capability and commitment to excellence, and remains a defining example of refined industrial architecture in the region.
